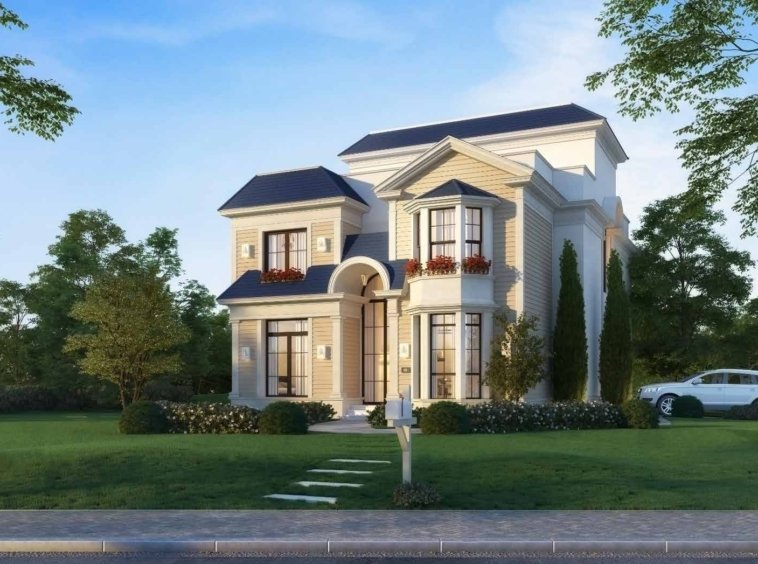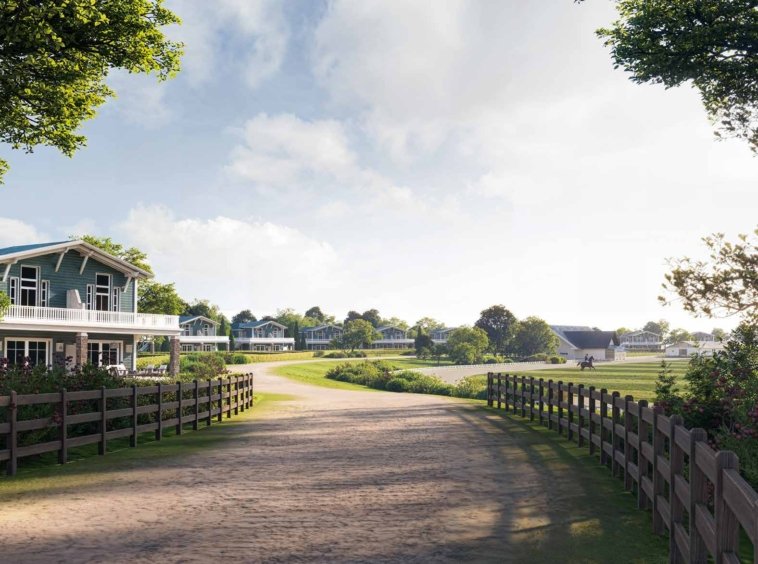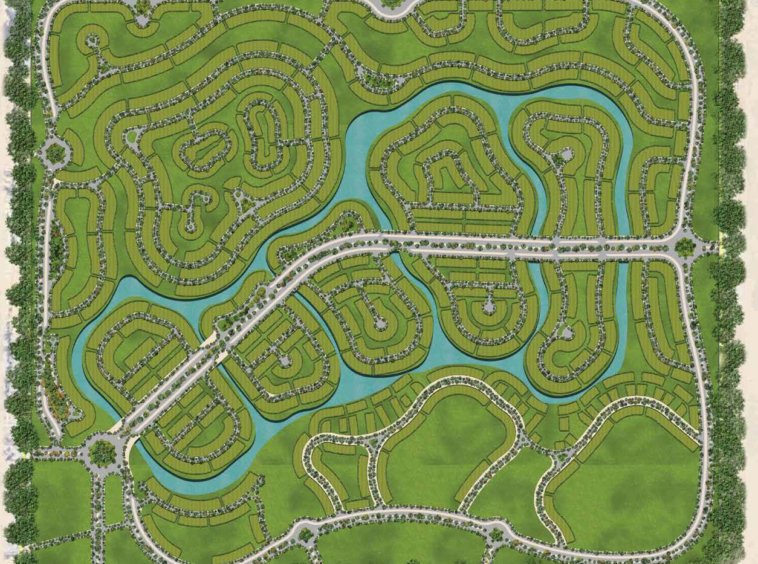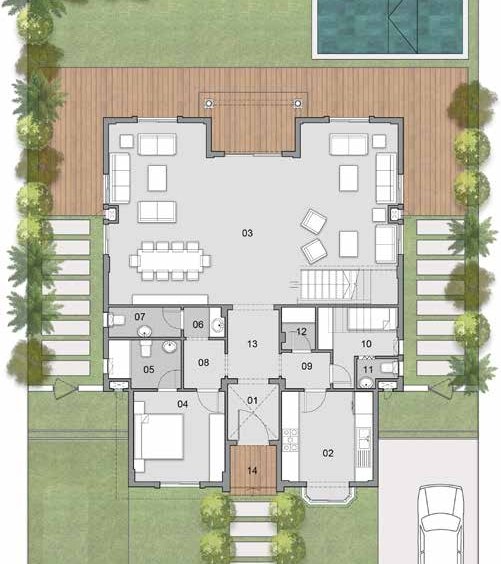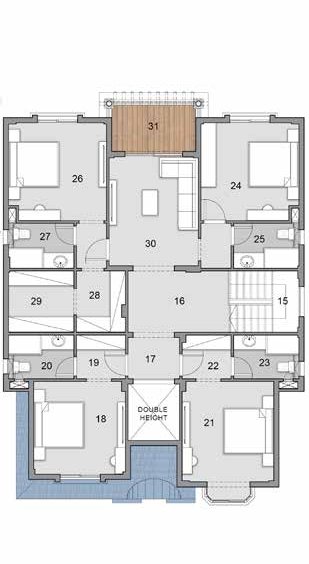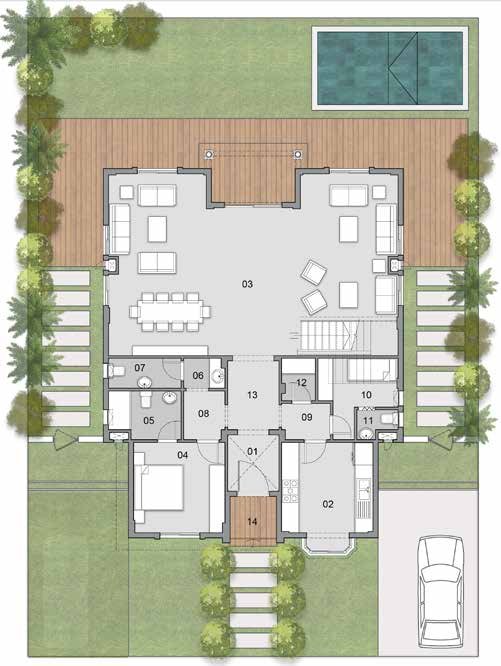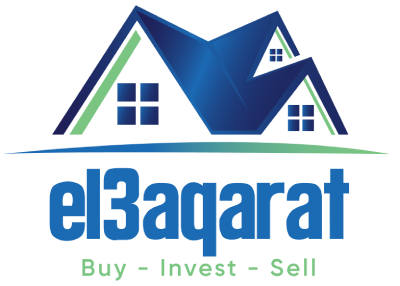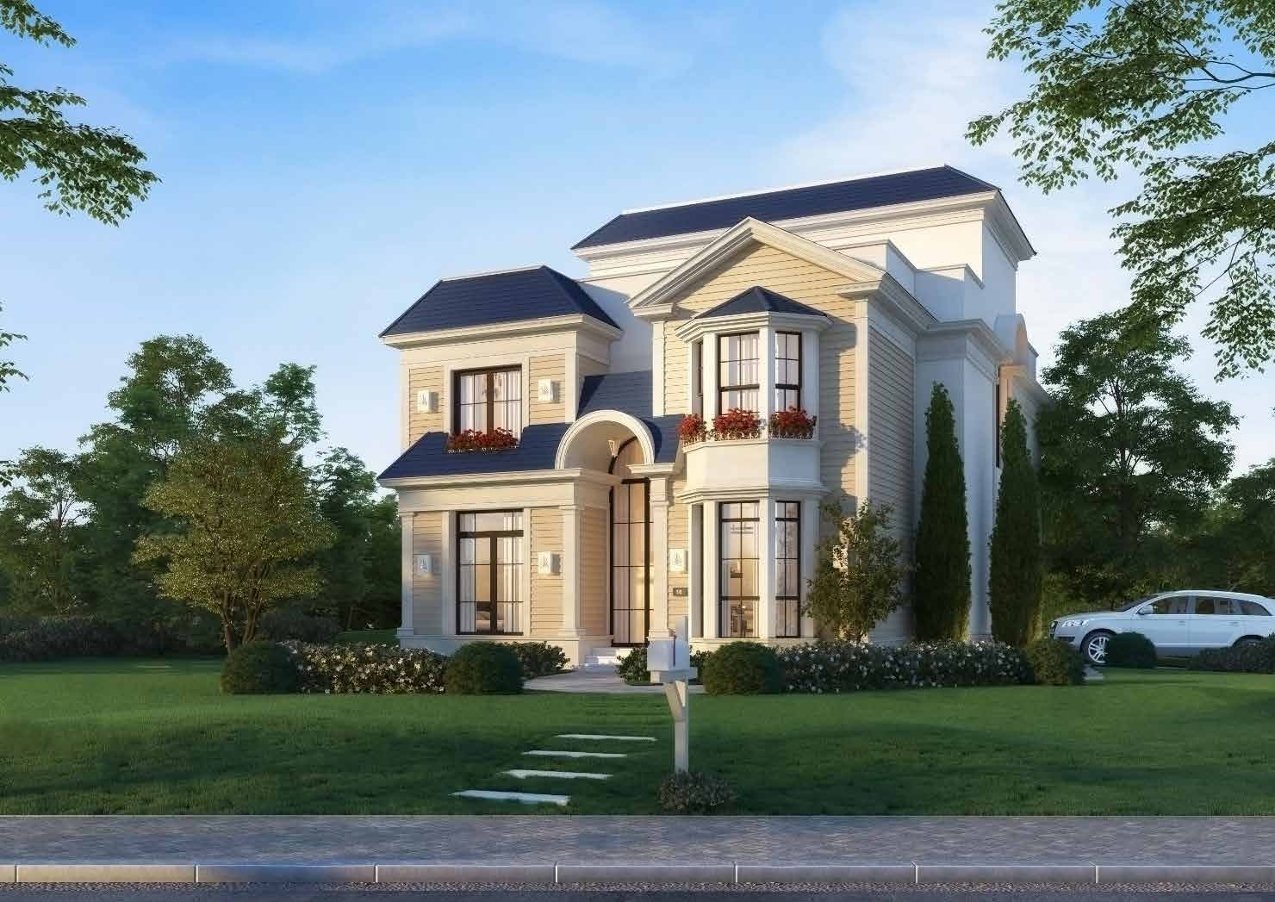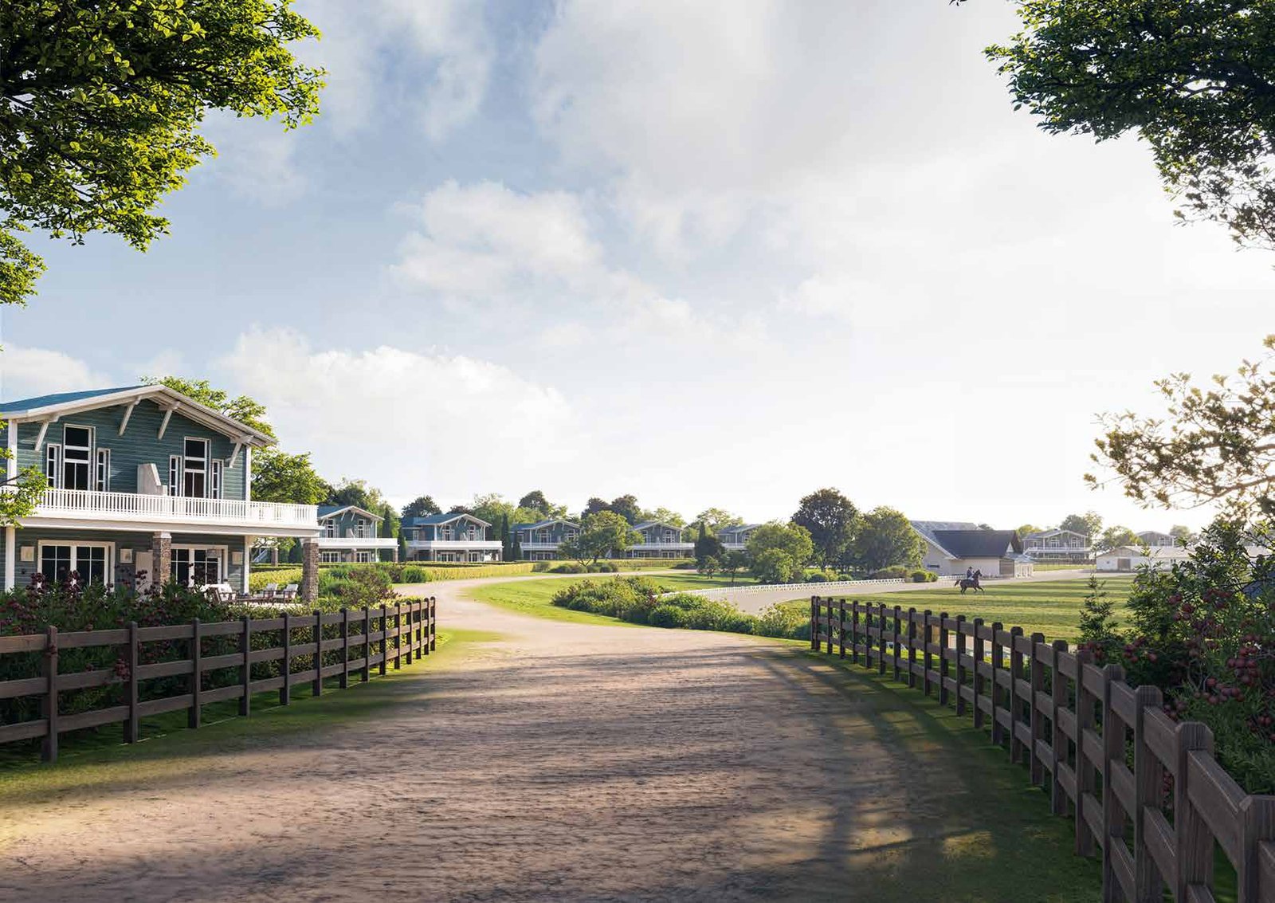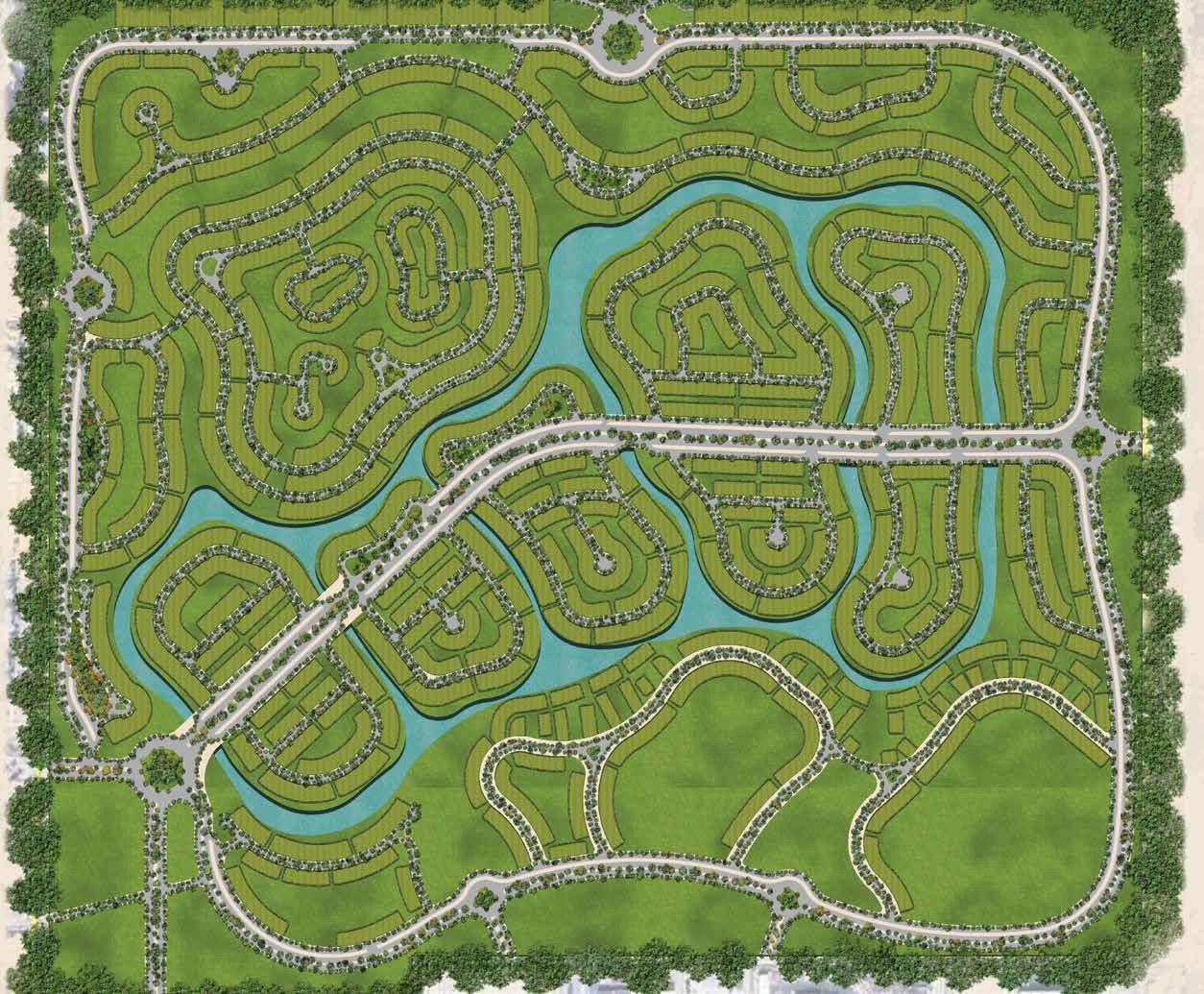Description
Welcome to Kings Mansion 400, a luxurious villa nestled in the heart of West Cairo’s prestigious Kingsway community. Spanning a total gross area of 400 square meters, this exquisite mansion offers a blend of sophistication and comfort, designed to cater to the most discerning tastes.
Key Features:
- Spacious Living Areas: The ground floor boasts an expansive reception and dining area measuring 11.55m x 7.25m, perfect for hosting grand gatherings.
- Elegant Bedrooms: With 5 beautifully designed bedrooms, including a master suite with a private dressing room and bathroom, Kings Mansion 400 ensures ample space and privacy for all family members.
- Modern Amenities: The mansion includes a well-equipped kitchen, multiple lobbies, a maid’s room, and a laundry area, all designed to provide the utmost convenience.
- Outdoor Bliss: Enjoy serene moments on the terrace, surrounded by lush greenery and tranquil water features, creating a peaceful retreat from the bustling city life.
Experience the epitome of royal living at Kings Mansion 400, where every detail is meticulously crafted to offer a lifestyle of unparalleled luxury and elegance. Embrace the grandeur and make this magnificent mansion your new home.
Property Documents
Details
MV1010101

5
5

400 Sq M
1
2024
Features
Additional details
- Project Size: 715 Acre
- Land Scape: 82%
- Gated Communities: 3
- Lakes: 14 Acre
Floor Plans
Groud Floor
Description:
| 1 | Entrance | 2.25 x 2.05 |
| 2 | Kitchen | 3.65 x 3.60 |
| 3 | Reception & Dining | 11.55 x 7.25 |
| 4 | Guest Bedroom | 3.65 x 3.60 |
| 5 | Guest Bathroom | 2.90 x 1.95 |
| 6 | Vanity | 1.65 x 1.20 |
| 7 | Toilet | 2.90 x 1.20 |
| 8 | Lobby 1 | 1.95 x 1.65 |
| 9 | Lobby 2 | 1.95 x 1.45 |
| 10 | Maid Room | 3.20 x 1.95 |
| 11 | Maid Toilet | 1.20 x 1.65 |
| 12 | Laundry | 1.70 x 1.35 |
| 13 | Lobby 3 | 2.75 x 2.05 |
| 14 | Porch | 1.85 x 1.85 |
First Floor
Description:
- 15 Stairs 2.80m X 2.45m
- 16 Lobby 1 4.00m X 2.45m
- 17 Lobby 2 2.05m X 1.65m
- 18 Master Bedroom 3.70m X 3.65m
- 19 M. Dressing 1.95m X 1.75m
- 20 M. Bathroom 2.60m X 1.75m
- 21 Master Bedroom 4.00m X 3.65m
- 22 M. Dressing 1.95m X 1.75m
- 23 M. Bathroom 2.60m X 1.75m
- 24 M. Bedroom 3.90m X 3.90m
- 25 Bedroom 2.60m X 1.80m
- 26 Master Bedroom 3.90m X 3.90m
- 27 M. Bathroom 2.60m X 1.80m
- 28 M. Dressing 2.45m X 1.95m
- 29 M. Dressing 2.60m X 2.45m
- 30 Living 4.35m X 3.55m
- 31 Terrace 3.35m X 1.85m
Address
- City Kingsway by Mountain View
- Area 6th of October City
- Country Mountain View

